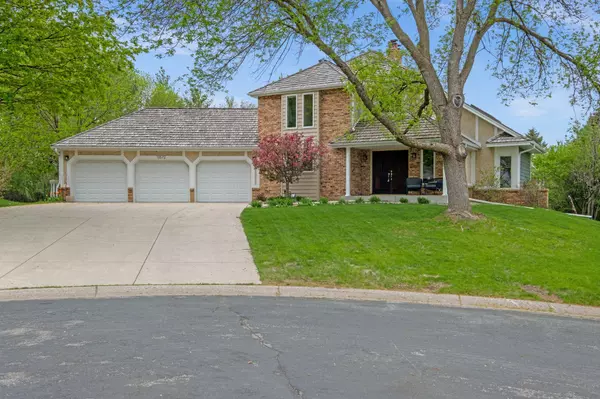$680,500
$599,000
13.6%For more information regarding the value of a property, please contact us for a free consultation.
13572 Woodmere CIR Eden Prairie, MN 55346
4 Beds
3 Baths
2,818 SqFt
Key Details
Sold Price $680,500
Property Type Single Family Home
Sub Type Single Family Residence
Listing Status Sold
Purchase Type For Sale
Square Footage 2,818 sqft
Price per Sqft $241
Subdivision Cardinal Creek
MLS Listing ID 6369962
Sold Date 06/12/23
Bedrooms 4
Full Baths 2
Half Baths 1
Year Built 1983
Annual Tax Amount $6,954
Tax Year 2023
Lot Size 0.510 Acres
Acres 0.51
Lot Dimensions 48X263X258X119
Property Description
Stunning Cardinal Creek home located in cul-de-sac w/ high end finishes throughout. Upon entering you’ll be greeted by a gorgeous living room w/ vaulted ceilings, skylights, & an impressive stone fireplace. The main level offers hardwood floors, a 1/2 bath, remodeled kitchen (2017) w/ SS appliances, granite counters, custom cabinets, dining area, large island, & walk-in pantry. Easy access to the 3 car garage through the mud/laundry room equipped w/ washer/dryer, sink, & boot bench. The upper level features 2 BRs w/ a primary suite that offers a balcony, fireplace, & a luxurious ensuite bathroom (2021) including heated floors, & walk-in closet. Lower level features 2 BRs, full bath, cozy family room w/ fireplace, storage room, & walkout to covered patio. This home has been extremely well maintained; replaced roof (2014), LP siding (2014), spiral staircase on deck (2020), blown insulation to house/garage (2013), replaced patio door & additional windows (2014), refrigerator (2023).
Location
State MN
County Hennepin
Zoning Residential-Single Family
Rooms
Basement Block, Finished, Full, Walkout
Dining Room Kitchen/Dining Room
Interior
Heating Forced Air
Cooling Central Air
Fireplaces Number 3
Fireplaces Type Brick, Family Room, Living Room, Primary Bedroom, Stone, Wood Burning
Fireplace Yes
Appliance Dishwasher, Dryer, Exhaust Fan, Microwave, Range, Refrigerator, Stainless Steel Appliances, Washer
Exterior
Garage Attached Garage, Concrete
Garage Spaces 3.0
Fence None
Pool None
Roof Type Shake
Building
Lot Description Tree Coverage - Light
Story Modified Two Story
Foundation 2818
Sewer City Sewer/Connected
Water City Water/Connected
Level or Stories Modified Two Story
Structure Type Brick/Stone,Wood Siding
New Construction false
Schools
School District Eden Prairie
Read Less
Want to know what your home might be worth? Contact us for a FREE valuation!

Our team is ready to help you sell your home for the highest possible price ASAP







